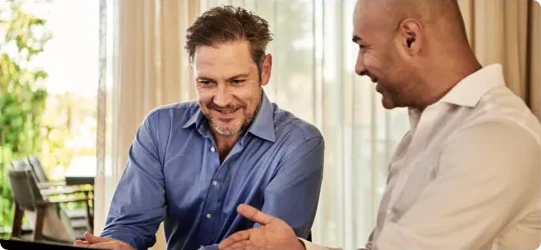Real estate real estate in Cuxac-Cabardès (11390)




























Village house | 5 rooms | 183 sq m
Beautiful 6 Bedroom house (185m2) with superb views and 600m2 garden!
This 6 bedroom house is very rare, facing south, it has so many options.
A large family house, A house and a gite or a house a two gites, this house is very flexible and is ready to move into.
Situated in the very popular and pretty village, the house is full of character and has accommodation over three levels, featuring 6 bedrooms, 5 rooms, 2 shower rooms, 1 bathroom, 600m2 south facing garden, Large terrace, option for two gites, garage and superb views across the village and countryside.
The house is connected to the mains drainage and also has central heating.
Ground floor;
Lounge 25m2 Plus chimney
Dining room 16.5m2
Kitchen 8m2
Hallway 3m2
Toilet w/c 1.5m2
Boiler room 11m2
Staircase to first floor
First floor;
Landing 8.5m2
Shower room 4.5m2
Bedroom 17.5m2
Bedroom 14.5m2
Bedroom 11m2
Staircase to second floor
Second floor; (Potential apartment)
This level also has its own separate entrance from outside. The second bedroom (15m2) could easily be the lounge/dining/kitchen room.
As this room is also fitted with another kitchen.
Landing 3.4m2
Bedroom 16.5m2
Bedroom 15.2
Bathroom 6.5m2
Additional Accommodation
(Potential second apartment)
This level is also accessed individually from the outside, having its own entrance.
Utility/Kitchen 5.5m2 stairs to the landing
Landing 4m2
Shower room 2.4m2
Currently studio 18.5m2
This room could also be used as a studio bedroom.
Outside there is a large terrace facing south with stunning views across the village and country side. (Please note there is access across this terrace for the next door neighbour)
This area is a beautiful place to relax and enjoy breakfast, lunch and dinner!
The remainder of the garden approx. 600m2 is below the house, within the private garden there are areas to sit and relax, sunbath and take in the view.
The garage Building is over two floors and could also be a beautiful separate dining area comprising;
Ground floor three rooms including the garage
9.5m2, 13m2 11m2.
The first floor has two rooms comprising
28m2 and 15m2, this room has amazing views also.
This style of house is rarely available and has so many options for use, or just to use as a large family home.
Contact us now to find out more!
Honoraires Charges Vendeur
Les informations sur les risques susceptibles ce bien est exposé sont disponibles sur le site Géorisques : www.georisques.gouv.fr
Affaire suivie par Mark Holloway agent commercial, siret n° 84060696600017, EI
Be the first informed !
Receive in real time the ads corresponding to your search.

Create an email alert
Receive by email and in real time the new ads corresponding to your search:
Real estate real estate in Cuxac-Cabardès (11390)